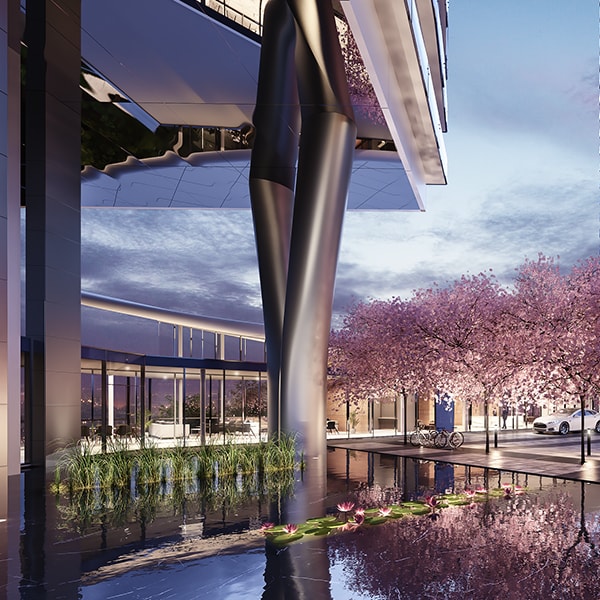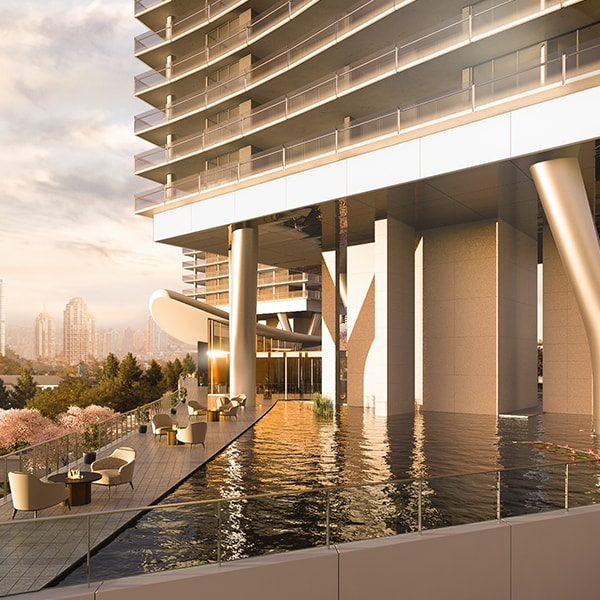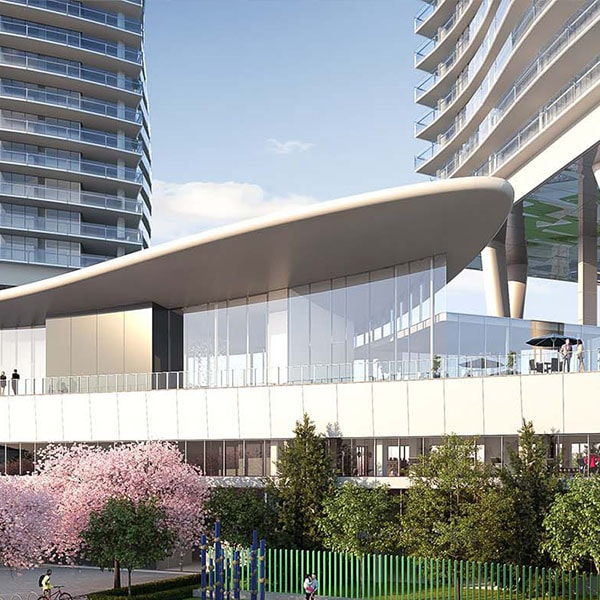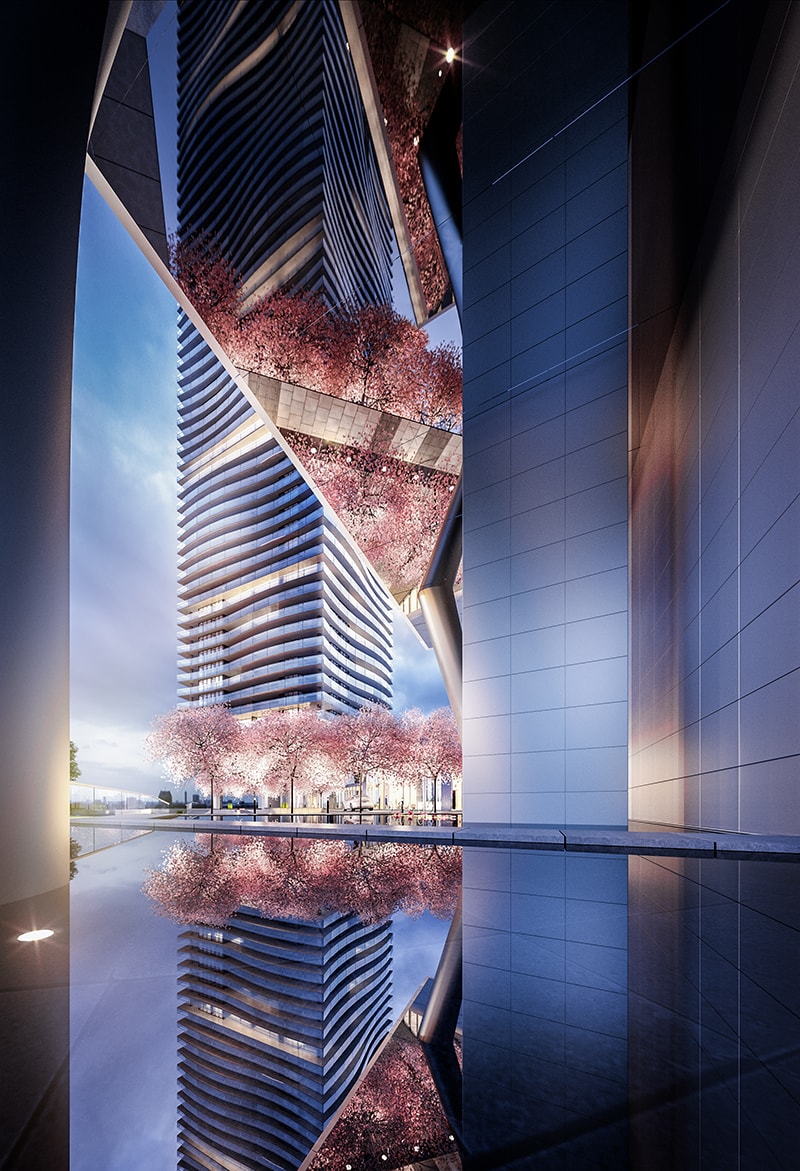
East
Hillside East Overview
A NEW WAVE OF CONVERTIBLE LIVING
Bring the West Coast Canadian outdoors even closer. Every suite is home to an expansive outdoor living space with inset radiant ceiling heaters for all-season enjoyment. Select suites have a unique floor-to-ceiling sliding door system for a seamless transition between the indoor and outdoor space.

Double floor-to-ceiling corner sliding doors for a seamless transition between the indoors & outdoors (in select suites)
Porcelain tiled balcony floors
Sleek balcony soffit panel system
Inset radiant ceiling heaters for all-season enjoyment
Luminous LED ambient lighting
Stunning Architecture
Concord Brentwood's Hillside East is an oasis in the city, with two striking towers perched high above the treetops. On every level, the super-sized balconies curve gracefully upwards, like gentle waves ebbing and flowing in the skyline.


treetop living
Both residential towers are raised far beyond the treetops, creating a soaring 38-foot vertical space below.

water features
Tranquil water features, alongside reflective mirror soffit details, add dramatic elegance.

curved contours
Wave-shaped contours complement the surrounding environment. The dramatic, sky-view canopy roof floats cloud-like above the lobby podium.

master architects
Every architectural detail evokes a powerful presence. Marvel at the architectural wonder from the comfort of your home, while strolling in the park, or while gazing off into the horizon from your super-sized balcony. This masterful collaboration between Francl Architects and PFS Studio is truly a sight to behold. Where every square inch is inspired by, and a reflection of, a life well lived.